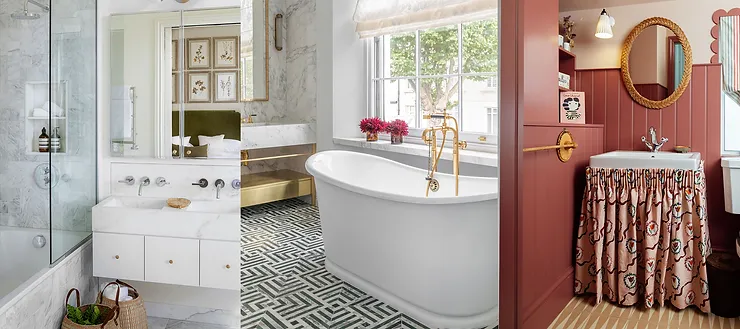Designing a bathroom in a small space can be a challenge, but with the right strategies, you can create a stylish and functional oasis. In this article, we will explore tips and ideas to help you maximize the design potential of your compact bathroom without compromising on style.

Optimize Layout Efficiency:
In a small bathroom, every inch counts. Carefully plan the layout to maximize functionality and create an open feel. Consider installing a wall-mounted sink or a pedestal sink to free up floor space. Use corner shelves or wall-mounted cabinets to provide storage without encroaching on valuable space. A well-thought-out layout is the foundation for maximizing style in a compact area.
Embrace Light and Bright Colors:
Light colors can visually expand a small bathroom and make it feel more spacious. Opt for a neutral color palette, such as whites, creams, or soft pastels, for the walls, tiles, and fixtures. Consider using large mirrors to reflect light and create an illusion of depth. Incorporate ample lighting, including natural light if possible, to enhance the bright and airy atmosphere.
Choose Compact and Multi-functional Fixtures:
Invest in compact fixtures that are specifically designed for small spaces. Look for narrow-profile toilets, slimline bathtubs, and space-saving corner showers. Consider combination units that integrate a toilet, sink, and storage into a single compact piece. These multi-functional fixtures not only save space but also add a modern and streamlined look to your bathroom.
Utilize Vertical Storage Solutions:
When floor space is limited, take advantage of vertical storage options. Install wall-mounted cabinets or open shelves to keep toiletries and towels within reach. Use hooks or towel bars on the back of the door or walls to maximize storage opportunities. By utilizing vertical space, you can keep the floor clear and create a visually uncluttered environment.
Incorporate Clever Storage Solutions:
Make the most of every nook and cranny by incorporating clever storage solutions. Utilize recessed shelves in the shower area or above the toilet. Consider installing mirrored medicine cabinets that offer storage while serving a dual purpose. Use stackable baskets or bins to organize and store items under the sink or in cabinets efficiently.
Create the Illusion of Space with Visual Tricks:
Implement visual tricks to create the illusion of more space. Use large tiles or continuous flooring throughout the bathroom to create a seamless and expansive look. Avoid excessive patterns or busy designs that can overwhelm a small area. Install a glass shower enclosure to visually open up the space. These design techniques enhance the perceived size of the bathroom.
Conclusion:
Designing a stylish and functional bathroom in a small space requires thoughtful planning and creative solutions. By optimizing the layout, using light colors, choosing compact fixtures, utilizing vertical storage, and employing visual tricks, you can maximize the style and functionality of your compact bathroom. Embrace these tips, and transform your small space into a beautiful retreat that proves big style can thrive in any size.

