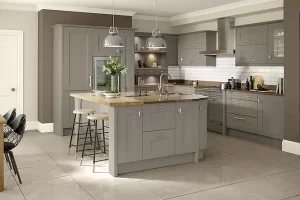As one of the most popular kitchen styles that we sell to our customers, we thought it would be a good idea to explain what Shaker style is.
A Shaker kitchen is a mixture of the warmth of Traditional design and the clean lines of Contemporary style, striking just the right balance of style elements. While Shaker kitchens can differ greatly from one another, overall the Shaker kitchen bridges the gap between Traditional and Contemporary design.

Here are some elements of Shaker styling that you can use when planning your kitchen project:
Here are some elements of Transitional styling that you can use when planning your kitchen project:
1. Use Natural Surfaces: Granite & marble and other natural countertop and flooring materials are versatile enough to fit into either Shaker or contemporary style…so they are perfect for a transitional kitchen.
2. Use Neutral Colors. Most Transitional rooms rarely have strong, bold colors. They tend to use the neutral tones and a warm palette. Besides the much-favored tans and creams, grey has become a popular choice in recent years, which is a bit more contemporary but still well within the Transitional style.
3. Bring Texture into The Mix. With a neutral palette it is acceptable and even preferred to use various textures such as an unusual backsplash or a striking piece of artwork to add some visual interest to the room.
5. A Touch of Embellishment. Many Shaker kitchens feature some form of embellishments or decorative ornamentation. An unusual piece of accent furniture, millwork, corbels, and such bridge the gap between contemporary and classic styling. However, keep it simple or the style will get closer to traditional than you intend.
Overall Style & Design
Of course, no matter what style you decide to go with, it’s always important to take into consideration the overall style and design of the rest of your home so that your kitchen blends into the total home design and style. Ask yourself a few important questions:
· Or is it set completely apart from the rest of the home? Is ours an open kitchen that is part of a great room or a dining area?
· How much will we need when we remodel?
· What is the shape of the kitchen – L-shaped, U-shaped, or open space? Are we going to be changing the footprint? Will we want/need an island?
· What colors and hues do we wish to live with for the long term? What color palette will complement the rest of our home?
At the end of the day the goal is to have your Shaker kitchen be a room that is well-organized, warm, welcoming, and most importantly, functional. Your new kitchen should be a space where you will get great pleasure cooking, entertaining and spending quality time with your family and friends.

